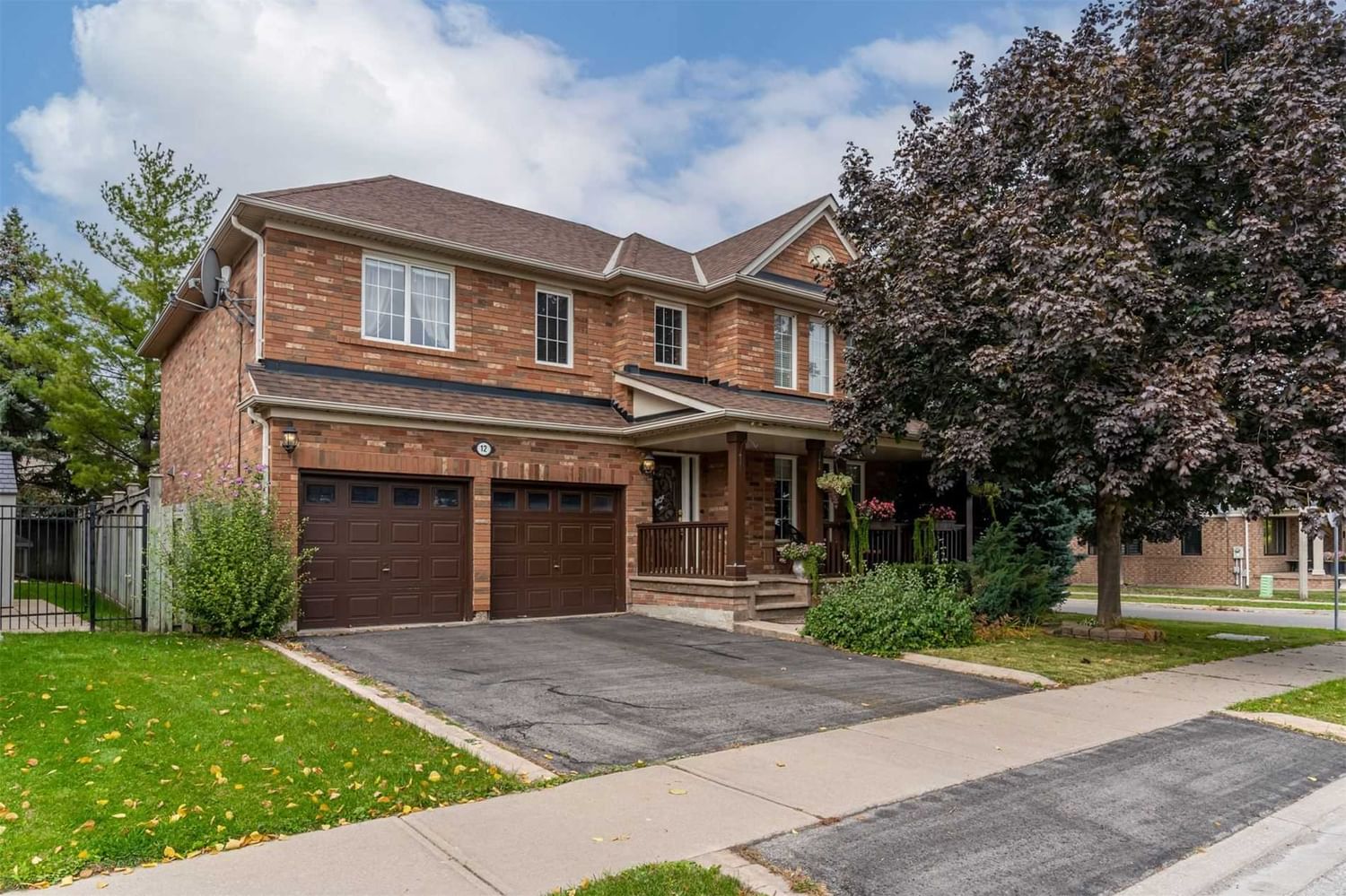$1,250,888
$*,***,***
4-Bed
3-Bath
2000-2500 Sq. ft
Listed on 10/15/22
Listed by CENTURY 21 MILLENNIUM INC., BROKERAGE
Gorgeous, Sun Filled Executive Detached Home In Great Neighbourhood "Fletcher's Meadow" Brampton. Spacious 4 Bedrooms Plus Loft On 2nd Floor, 3 Bathrooms. Two Car Garage With Direct Access To Home. Corner Lot On Quite Crescent Facing Green Space Of Fletcher's Parkette. Open To Above Living Room With Floor To Ceiling Windows. Main Floor Family Room W/Gas Fireplace. Gourmet Kitchen W/Granite Counters, Custom Backsplash, Centre Island W/Pendant Lights. Double Door Entry To Prime Bedroom With 4-Pc Ensuite, W/I Closet And Plenty Of Windows. Professionally Finished Basement W/Wet Bar. Spacious Backyard Ideal For Summer Entertainment. Closer To All Amenities Including Schools, Grocery Stores, Shopping, Restaurants, Place Of Worship. Newer Roof (4Yrs), Newer Furnace (Year 2020). Ready To Move In.
Existing Fridge, Glass Top Stove, B/I Dishwasher, B/I Microwave, Washer & Dryer, Central Air Conditioner, Central Vacuum, All Elfs, All Existing Window Coverings, Hot Water Tank Owned.
W5796055
Detached, 2-Storey
2000-2500
9+2
4
3
2
Attached
4
Central Air
Finished, Full
Y
Y
N
Brick
Forced Air
Y
$5,135.00 (2022)
< .50 Acres
69.00x66.00 (Feet) - Corner Lot
